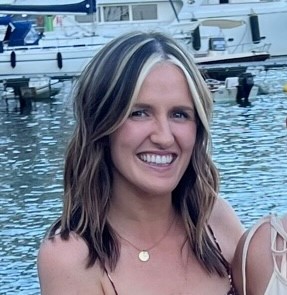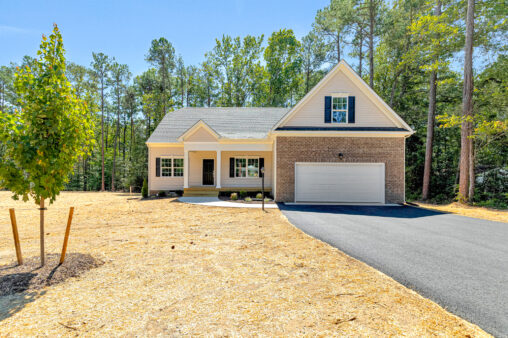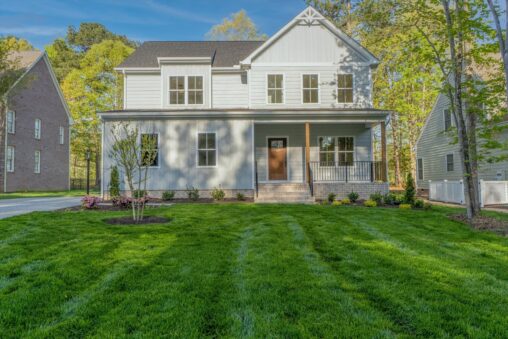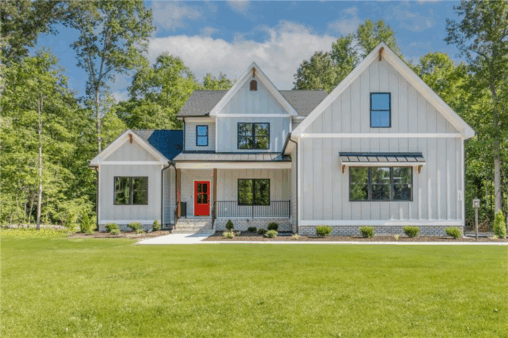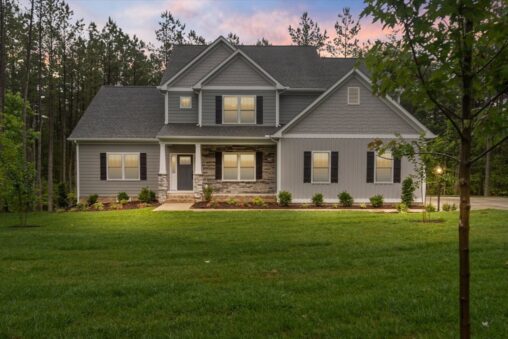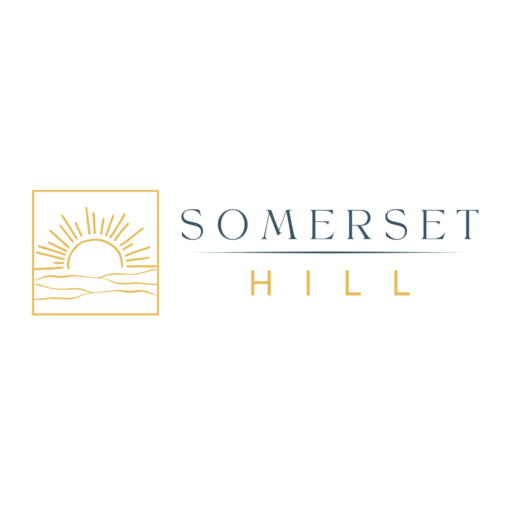Discover

Historic Richmond
There’s truly no place we’d rather build homes than in the Richmond area. That’s why we’ve been headquartered here for over 20 years. This region is known for its mix of big-city convenience and quaint small-town coziness. All of this is a large part of why our new homes and communities are unique. Each location is distinctive and features homes that match. Shurm Homes builds high-quality new homes throughout the Richmond metro area including Hanover, New Kent, Chesterfield, and Henrico Counties.


