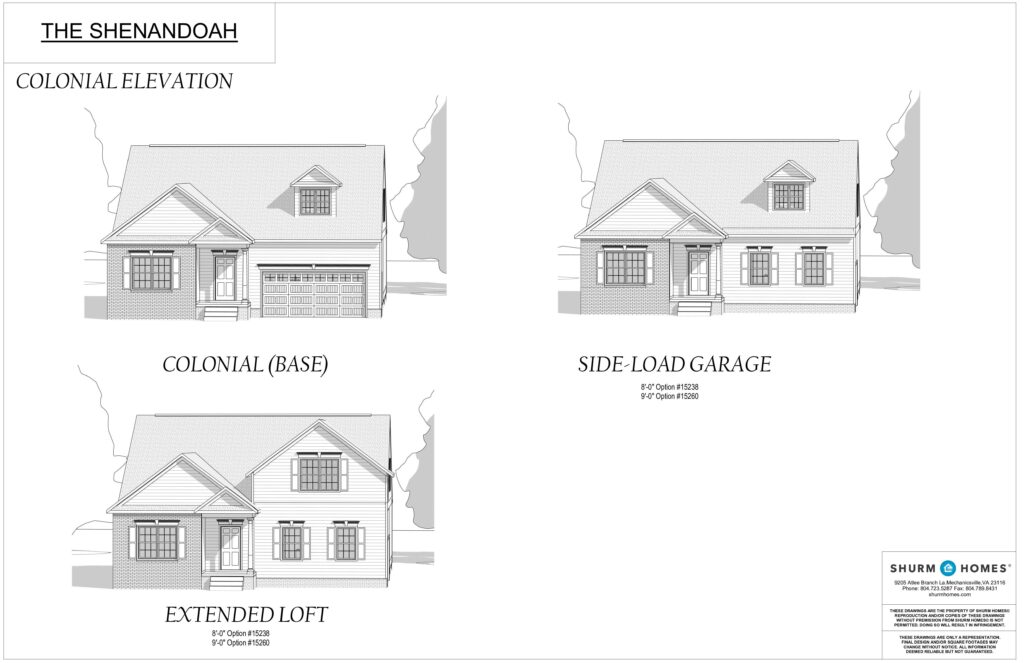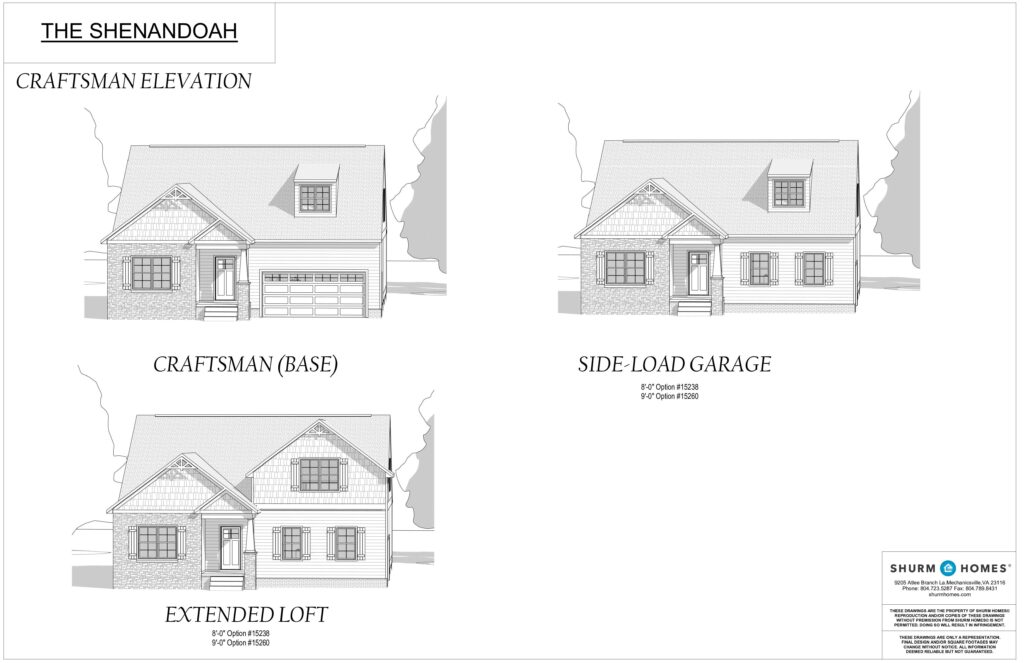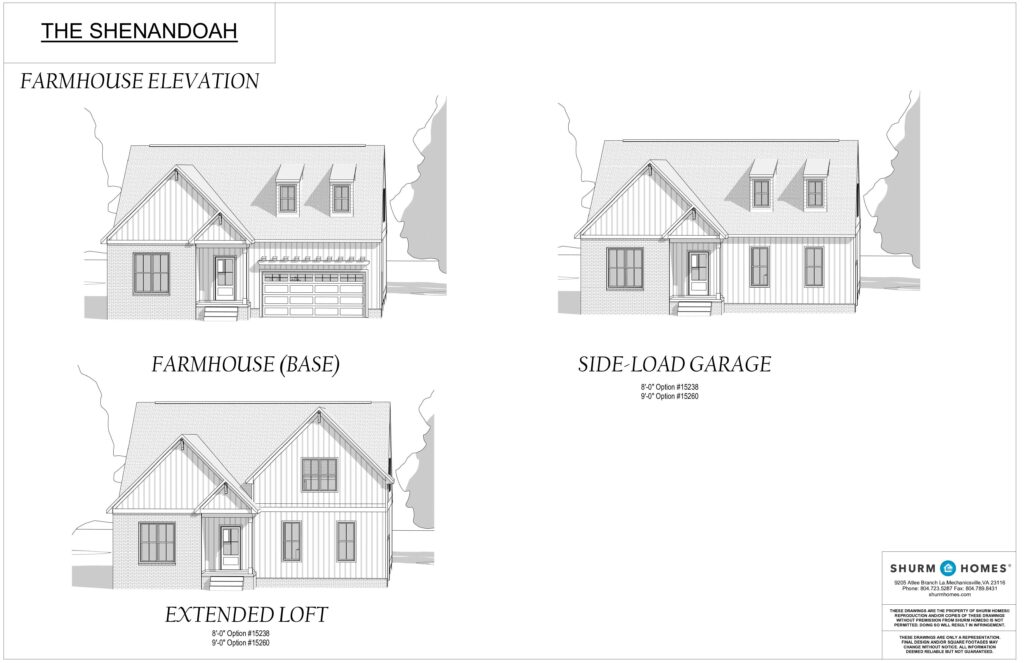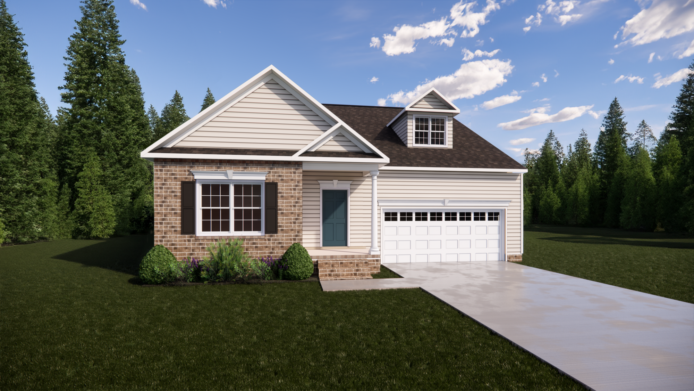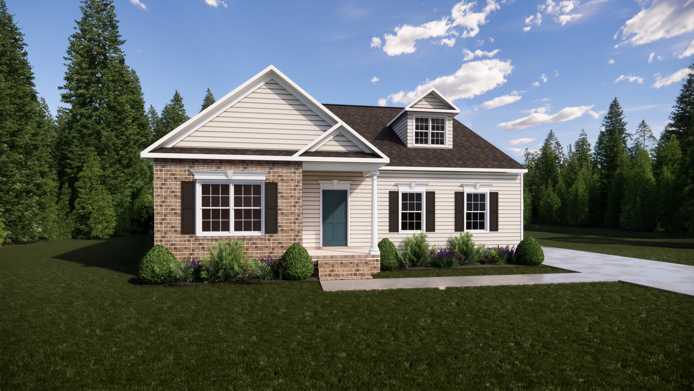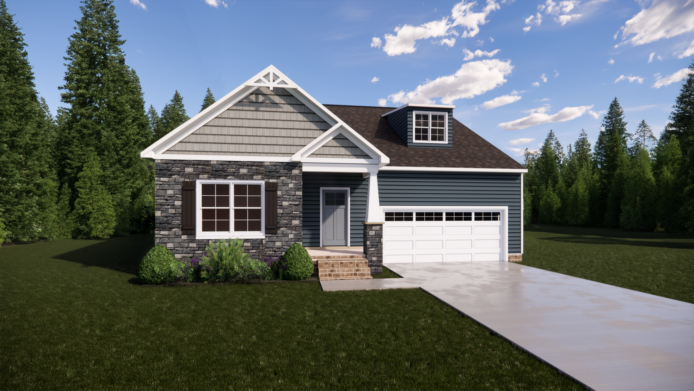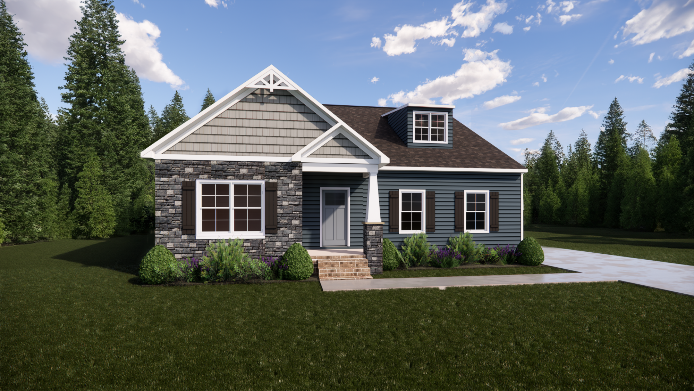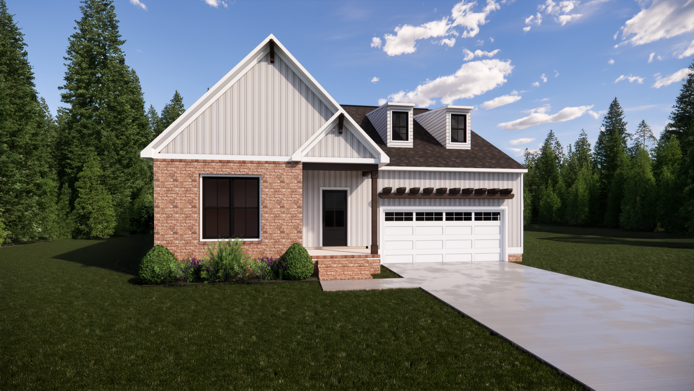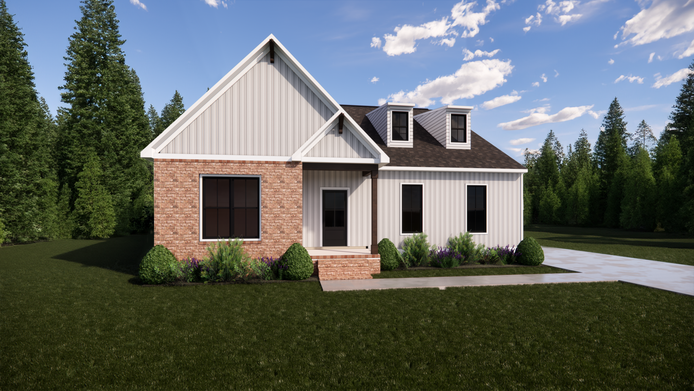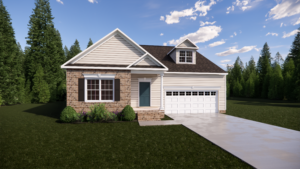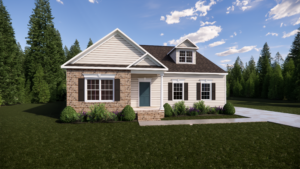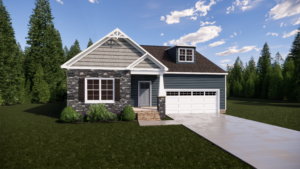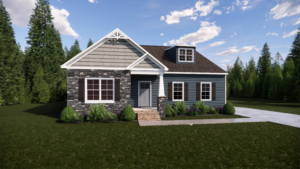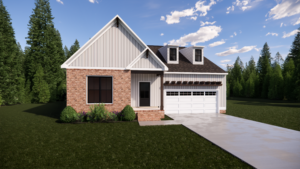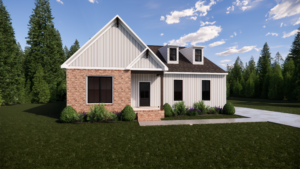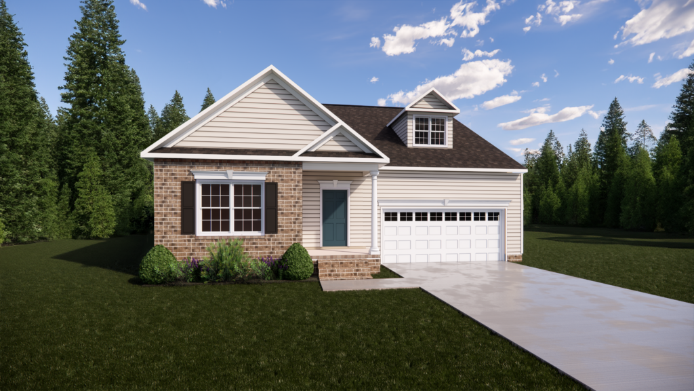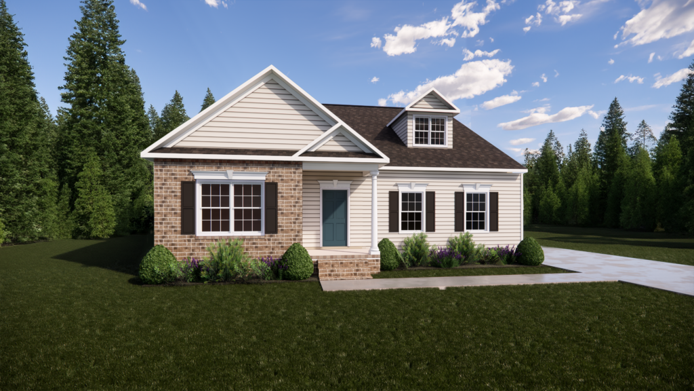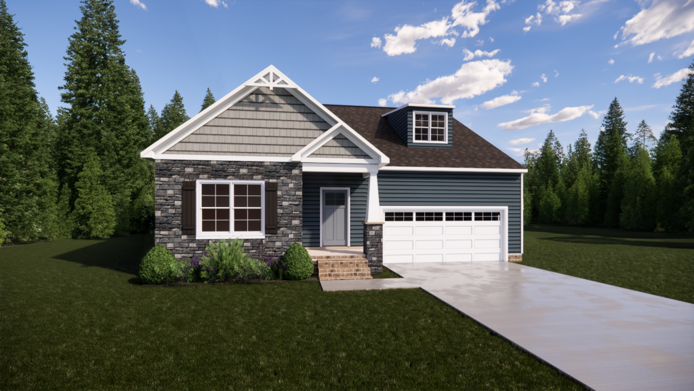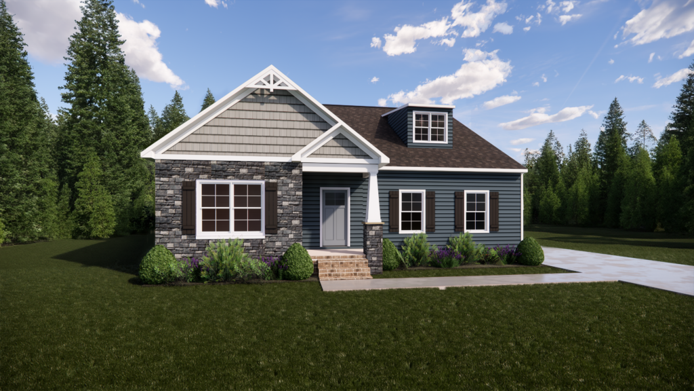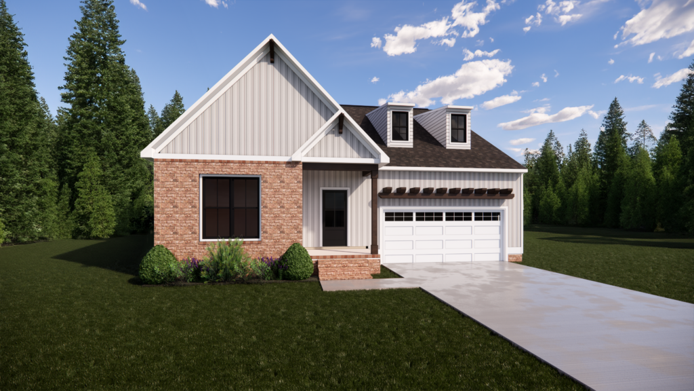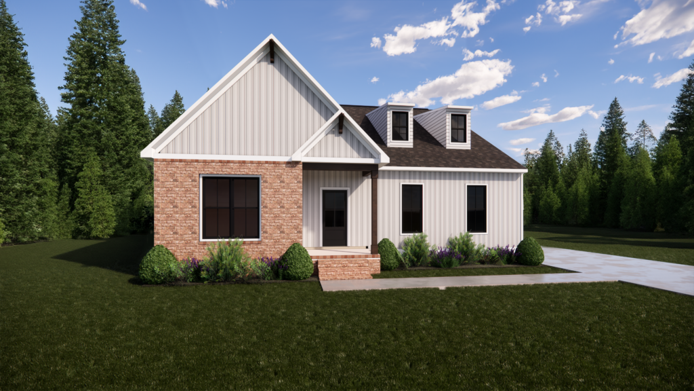About The Shenandoah
Meet the Shenandoah- with numerous upgradeable exterior and interior options, this home is a showstopper! As you walk through the front door, you’ll find the study, adjacent to a half bath, coat closet, and laundry room (with storage!) as you proceed down the entryway. The family room is open to the expansive kitchen and dinette. Step right outside through the rear door with the option for either a deck or screened porch that’s perfect for reading a book or enjoying the nice weather. A mudroom opposite the family room leads into the attached 2-car garage. The Primary suite is hidden in the back of the home with his & hers walk in closets, tiled flooring in the bathroom with dual vanities and a water closet. The second floor is complete with two additional bedrooms, a bathroom, and a large loft.
Plans


